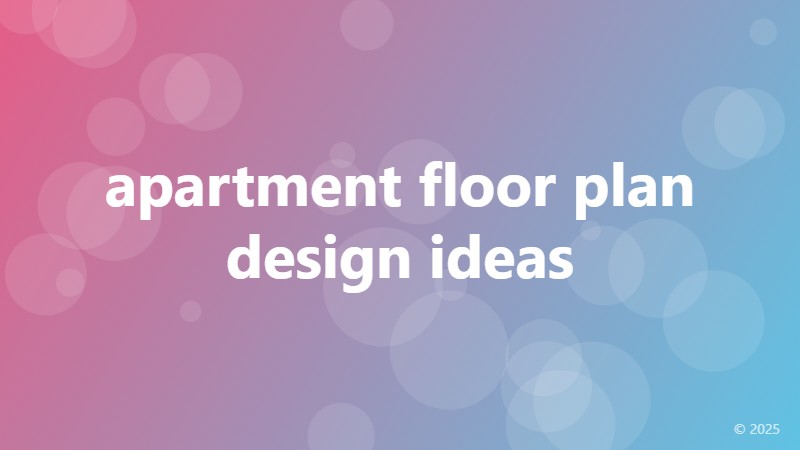apartment floor plan design ideas

Maximizing Space: Apartment Floor Plan Design Ideas
When it comes to designing an apartment floor plan, the ultimate goal is to create a functional and comfortable living space that meets the needs of its inhabitants. With the increasing trend of urbanization, apartments are becoming a popular choice for many, and a well-designed floor plan is essential to make the most of the available space.
Optimizing the Layout
A good apartment floor plan design idea is to optimize the layout to create a sense of flow and functionality. This can be achieved by dividing the space into different zones, each serving a specific purpose. For example, a living room can be separated from the kitchen and dining area using a breakfast bar or a partial wall. This not only creates a sense of separation but also provides additional counter space and storage.
Another design idea is to use multi-functional furniture to maximize space. For instance, a sofa bed can serve as both a seating area and a sleeping space, ideal for small apartments. Similarly, a desk with built-in storage can be used as a home office and a study area.
Utilizing Vertical Space
One of the biggest challenges of designing an apartment floor plan is dealing with limited square footage. However, by utilizing vertical space, you can create the illusion of a larger area. Installing floor-to-ceiling shelves or storage units can help to keep clutter at bay while also drawing the eye upwards, creating a sense of height.
Another design idea is to use loft-style bedrooms or storage lofts to create additional space. This can be especially useful in studio apartments where every inch of space counts. By building a loft-style bedroom, you can create a sense of separation between the sleeping and living areas, making the space feel larger than it actually is.
Incorporating Natural Light
Natural light is essential in any living space, and apartments are no exception. A well-designed floor plan should incorporate natural light wherever possible. This can be achieved by placing windows strategically, using sheer curtains or blinds to filter the light, and painting walls in light colors to reflect the light.
Another design idea is to use mirrors to bounce natural light around the room, creating the illusion of a brighter and more spacious area. Additionally, installing skylights or solar tubes can bring in natural light from above, making the space feel more airy and open.
Sustainable Design
With the increasing focus on sustainability, apartment floor plan design ideas should also incorporate eco-friendly features. This can include using energy-efficient appliances, installing low-flow showerheads and faucets, and incorporating recycled materials into the design.
Another design idea is to use smart home technology to reduce energy consumption. For example, installing smart thermostats and lighting systems can help to regulate energy usage and reduce waste.
By incorporating these apartment floor plan design ideas, you can create a functional, comfortable, and sustainable living space that meets the needs of its inhabitants. Whether you're designing a small studio apartment or a spacious luxury apartment, a well-designed floor plan is essential to making the most of the available space.