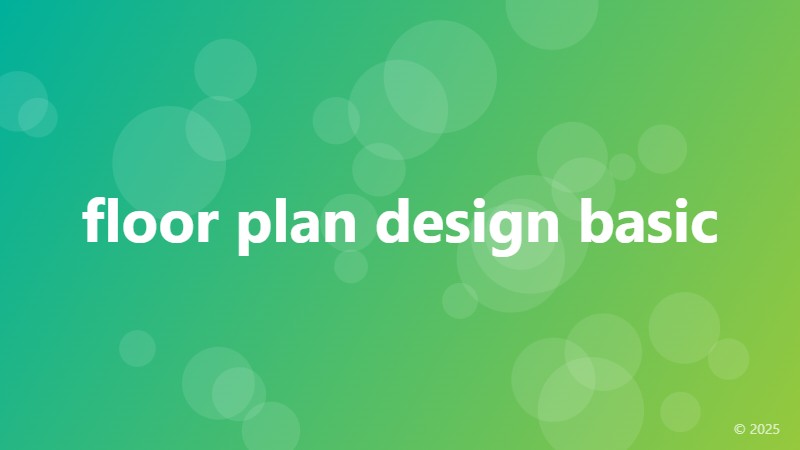floor plan design basic

Understanding the Basics of Floor Plan Design
Floor plan design is an essential aspect of architecture and interior design. It involves creating a visual representation of a building or space, showcasing the relationship between rooms, spaces, and physical features. A well-designed floor plan can greatly impact the functionality and aesthetic appeal of a property. In this article, we'll delve into the basics of floor plan design, covering the essential elements, principles, and best practices to get you started.
Key Elements of a Floor Plan
A floor plan typically consists of several key elements, including:
- Walls and partitions: These define the boundaries of each room and space.
- Doors and windows: These provide entry and exit points, as well as natural light and ventilation.
- Room labels: These identify the purpose of each room or space.
- Furniture and fixtures: These include items such as beds, sofas, and appliances.
- Dimensions: These provide measurements of each room, door, and window.
These elements work together to create a comprehensive and accurate representation of a space.
Principles of Good Floor Plan Design
A well-designed floor plan should adhere to several key principles, including:
Functionality: The floor plan should prioritize functionality, ensuring that each room and space serves a purpose.
Flow: The floor plan should create a logical flow, guiding users through the space in a natural and intuitive way.
Proportion: The floor plan should balance proportion, ensuring that each room and space is in harmony with the others.
Aesthetics: The floor plan should consider the visual appeal of the space, incorporating design elements that enhance the overall look and feel.
Best Practices for Floor Plan Design
When creating a floor plan, it's essential to follow best practices, including:
Use a scale: Ensure that your floor plan is drawn to scale, providing an accurate representation of the space.
Keep it simple: Avoid clutter and complexity, focusing on clean lines and minimal ornamentation.
Consider the user: Design the floor plan with the user in mind, prioritizing their needs and preferences.
Use technology: Leverage floor plan design software and tools to streamline the design process and improve accuracy.
By understanding the basics of floor plan design, including the key elements, principles, and best practices, you'll be well-equipped to create functional, aesthetically pleasing spaces that meet the needs of users. Whether you're an architect, interior designer, or homeowner, a well-designed floor plan is essential for bringing your vision to life.