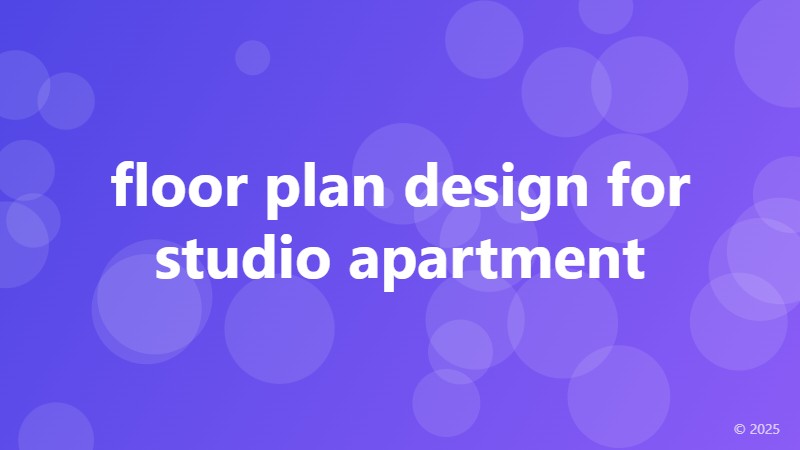floor plan design for studio apartment

Optimizing Space: Floor Plan Design for Studio Apartment
Living in a studio apartment can be a challenge, especially when it comes to optimizing the limited space. A well-designed floor plan can make all the difference in creating a functional and comfortable living area. In this article, we'll explore the essential elements of a studio apartment floor plan design that will help you make the most of your space.
Key Considerations for Studio Apartment Floor Plan Design
Before you start designing your studio apartment floor plan, there are a few key considerations to keep in mind. Firstly, it's essential to identify the purpose of each area in your apartment. Will you need a dedicated workspace or a cozy reading nook? Once you've determined the functions of each zone, you can start thinking about the layout.
Another crucial factor is the flow of traffic within the apartment. You want to create a seamless transition between areas, avoiding any bottlenecks or obstacles. Consider the "path of travel" and design your floor plan accordingly.
Zone-Based Floor Plan Design for Studio Apartments
A zone-based floor plan design is an excellent approach for studio apartments. This concept involves dividing the space into distinct zones, each serving a specific purpose. Here are some common zones to consider:
• Sleeping Zone: This area should be designed for relaxation and comfort, with a comfortable bed, a nightstand, and adequate storage for bedding and clothing.
• Living Zone: This zone should be designed for entertainment and socializing, with a comfortable sofa, a coffee table, and a TV or entertainment system.
• Workspace: If you work from home or need a dedicated area for studying, this zone should be designed with a desk, a comfortable chair, and adequate storage for office supplies.
• Kitchen Zone: This area should be designed for cooking and food preparation, with a functional kitchen layout, adequate storage for cookware and utensils, and a dining area.
Designing for Functionality and Flow
Once you've identified the zones in your studio apartment, it's time to think about the layout. Here are some design tips to ensure functionality and flow:
• Use multi-functional furniture pieces, such as a storage ottoman or a desk with built-in shelving, to maximize space.
• Consider a "wet zone" for the kitchen and bathroom areas, with a clear path of travel between the two.
• Use area rugs to define each zone and create a sense of separation.
• Incorporate vertical elements, such as floor-to-ceiling curtains or shelves, to create the illusion of more space.
Conclusion
A well-designed floor plan is essential for creating a functional and comfortable studio apartment. By identifying key zones, designing for functionality and flow, and incorporating multi-functional furniture pieces, you can optimize your space and create a living area that suits your needs. Remember to keep it simple, keep it functional, and most importantly, make it your own!