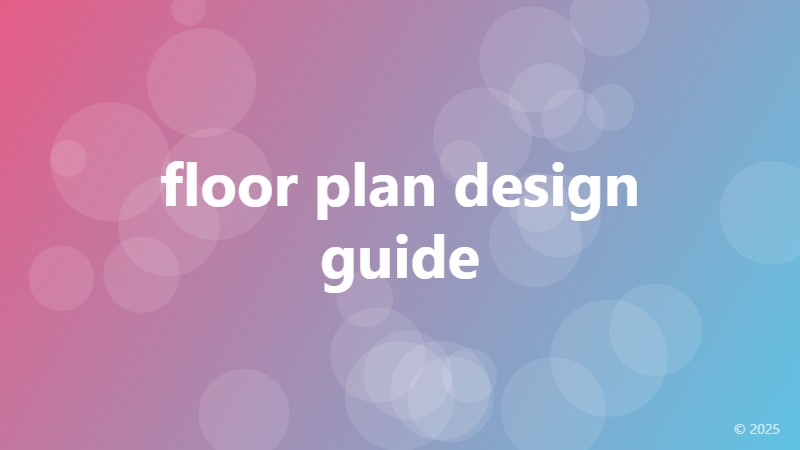floor plan design guide

Understanding the Importance of Floor Plan Design
Floor plan design is an essential aspect of building design that involves creating a visual representation of a space, showcasing its layout, and highlighting the relationship between different elements. A well-designed floor plan can make a significant difference in the functionality, aesthetic appeal, and overall usability of a building. Whether you're an architect, builder, or homeowner, understanding the principles of floor plan design is crucial to create a space that meets your needs and preferences.
Key Elements of a Floor Plan Design
A good floor plan design should incorporate several key elements to ensure that the space is functional, efficient, and visually appealing. These elements include:
- Room layout and dimensions: A clear understanding of the room layout and dimensions is essential to ensure that the space is functional and efficient.
- Door and window placement: Strategic placement of doors and windows can greatly impact the flow of natural light, ventilation, and overall ambiance of the space.
- Traffic flow: A well-designed floor plan should allow for smooth traffic flow, minimizing congestion and ensuring that the space is easy to navigate.
- Furniture and fixture layout: The placement of furniture and fixtures should be carefully considered to ensure that the space is functional, comfortable, and aesthetically pleasing.
Tips for Creating an Effective Floor Plan Design
Creating an effective floor plan design requires careful consideration of several factors, including the purpose of the space, the target audience, and the available budget. Here are some tips to help you create a floor plan design that meets your needs:
- Start with a clear understanding of the space: Before you begin designing your floor plan, take the time to thoroughly understand the space, including its dimensions, layout, and any existing features.
- Identify your goals and objectives: Determine how you want to use the space and what features are essential to achieving your goals.
- Keep it simple and functional: A simple and functional floor plan design is often the most effective, as it allows for easy navigation and minimizes clutter.
- Consider the flow of natural light: Natural light can greatly impact the ambiance and functionality of a space, so it's essential to consider its flow when designing your floor plan.
Floor Plan Design Software and Tools
With the advancement of technology, creating a floor plan design has become easier than ever. There are numerous software and tools available that can help you create a professional-looking floor plan design, even if you have no prior experience. Some popular floor plan design software and tools include:
- Autodesk AutoCAD: A powerful CAD software that offers advanced features and tools for creating complex floor plan designs.
- SketchUp: A user-friendly 3D modeling software that allows you to create detailed floor plan designs with ease.
- Floorplanner: A web-based floor plan design software that offers a wide range of features and tools for creating 2D and 3D floor plans.
- RoomSketcher: A popular floor plan design software that allows you to create detailed floor plans, furnish and decorate them, and generate 3D visualizations.
Conclusion
Floor plan design is a crucial aspect of building design that requires careful consideration of several factors, including the purpose of the space, the target audience, and the available budget. By understanding the key elements of a floor plan design and following the tips outlined above, you can create a space that is functional, efficient, and aesthetically pleasing. Whether you're an architect, builder, or homeowner, a well-designed floor plan can make a significant difference in the overall usability and appeal of a building.