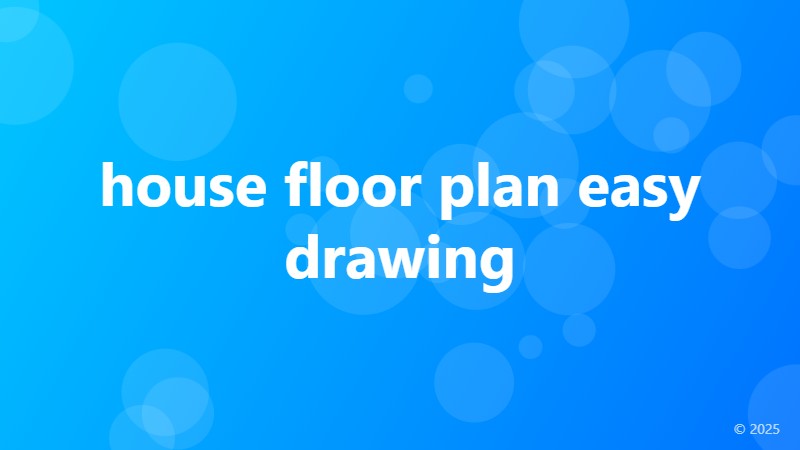house floor plan easy drawing

Why You Should Create a House Floor Plan Before Building
When it comes to building a house, having a clear understanding of the layout is crucial. A house floor plan provides a visual representation of the space, helping you to identify potential issues and make informed decisions. But, creating a floor plan can seem like a daunting task, especially if you're not familiar with architectural drawing. Fortunately, with the right tools and techniques, drawing a house floor plan can be easy and straightforward.
Benefits of Easy Drawing House Floor Plans
So, why should you create a house floor plan? Here are some benefits of easy drawing house floor plans:
- Improved Communication: A floor plan helps you to communicate your vision to architects, builders, and contractors, ensuring everyone is on the same page.
- Identify Potential Issues: A floor plan allows you to identify potential issues, such as room layout, traffic flow, and spatial relationships, before construction begins.
- Cost-Effective: Making changes to a floor plan is much cheaper than making changes to a physical building.
- Increased Efficiency: A floor plan helps you to optimize the use of space, reducing waste and improving the overall functionality of the building.
Easy Drawing Techniques for House Floor Plans
Now that you understand the importance of creating a house floor plan, let's explore some easy drawing techniques to get you started:
- Use Graph Paper: Graph paper helps you to create a scale drawing, ensuring your measurements are accurate and proportional.
- Start with the Basics: Begin by drawing the exterior walls, then add doors, windows, and interior walls.
- Use Simple Shapes: Break down complex shapes into simple rectangles, triangles, and circles, making it easier to draw and manipulate.
- Measure Twice, Draw Once: Double-check your measurements before adding them to your drawing, ensuring accuracy and precision.
Tools for Easy House Floor Plan Drawing
In addition to graph paper and a pencil, there are many tools available to help you create a house floor plan:
- Floor Plan Software: Utilize software specifically designed for floor plan creation, such as Autodesk or Floorplanner.
- Online Templates: Take advantage of pre-made templates and examples to speed up the drawing process.
- Smartphone Apps: Use mobile apps, such as MagicPlan or RoomScan, to create a floor plan on-the-go.
By following these easy drawing techniques and utilizing the right tools, creating a house floor plan can be a breeze. Remember, a well-designed floor plan is essential for building a functional and efficient living space. So, get started today and watch your vision come to life!