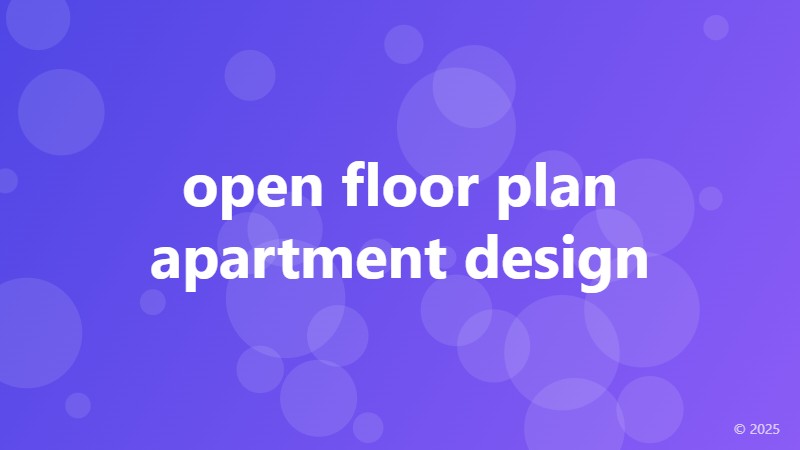open floor plan apartment design

The Evolution of Space: Open Floor Plan Apartment Design
Imagine waking up in the morning, stepping out of your bedroom, and being greeted by the warm glow of natural light pouring in from the living room. The boundaries between spaces are blurred, and the flow of energy is uninterrupted. This is the essence of open floor plan apartment design, a concept that has revolutionized the way we live, work, and socialize in our homes.
What is Open Floor Plan Apartment Design?
Open floor plan apartment design is an architectural approach that eliminates traditional compartmentalization, instead opting for a seamless integration of living, dining, and kitchen areas. This design philosophy is centered around the idea of fluidity, where each space flows effortlessly into the next, creating an expansive and airy atmosphere.
Benefits of Open Floor Plan Apartment Design
So, what makes open floor plan apartment design so appealing? Here are some of the key benefits:
Increased Natural Light: With fewer walls and boundaries, natural light can flood the space, making it feel brighter and more welcoming.
Improved Social Interaction: Open floor plans facilitate socializing and communication between family members and guests, fostering a sense of community and connection.
Enhanced Flow and Functionality: The elimination of narrow corridors and cramped spaces creates a more functional and efficient living environment.
Designing an Open Floor Plan Apartment
While the concept of open floor plan apartment design is straightforward, executing it requires careful planning and consideration. Here are some essential design elements to keep in mind:
Visual Flow: Use visual elements such as rugs, furniture, and color schemes to guide the eye through the space and create a sense of continuity.
Functional Zones: Define different areas within the open floor plan by using subtle design cues, such as changes in flooring or lighting, to create distinct functional zones.
Acoustic Considerations: Incorporate sound-absorbing materials and design elements to minimize echo and create a more comfortable living environment.
Challenges and Solutions
While open floor plan apartment design offers numerous benefits, it also presents some challenges. Here are some common issues and their solutions:
Privacy Concerns: Incorporate sliding panels, screens, or room dividers to create private areas within the open floor plan.
Noise Pollution: Use sound-absorbing materials, acoustic panels, or clever furniture placement to minimize noise disturbance.
Visual Clutter: Implement clever storage solutions, such as built-in shelving or hidden cabinets, to keep the space organized and clutter-free.
Conclusion
Open floor plan apartment design is a forward-thinking approach to living that prioritizes fluidity, functionality, and social interaction. By understanding the benefits, design elements, and potential challenges of this design philosophy, you can create a space that is truly tailored to your needs and lifestyle.